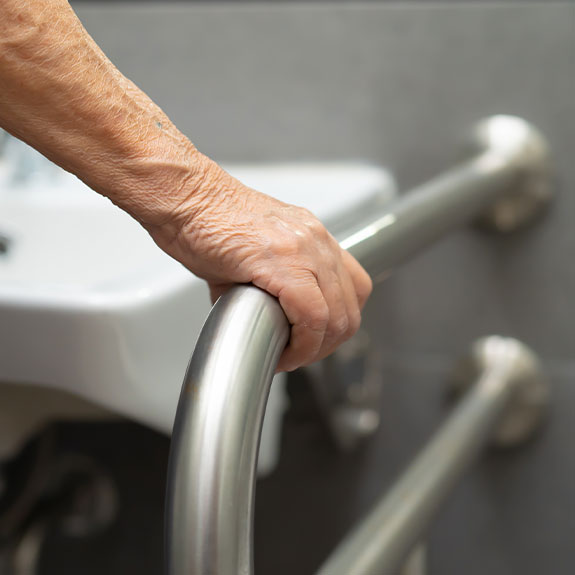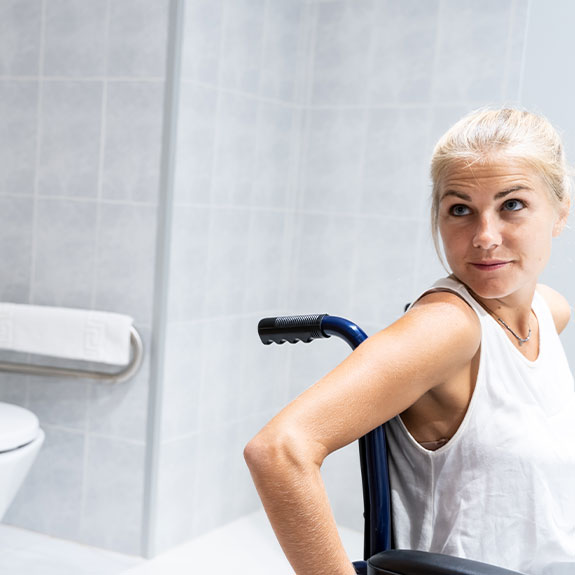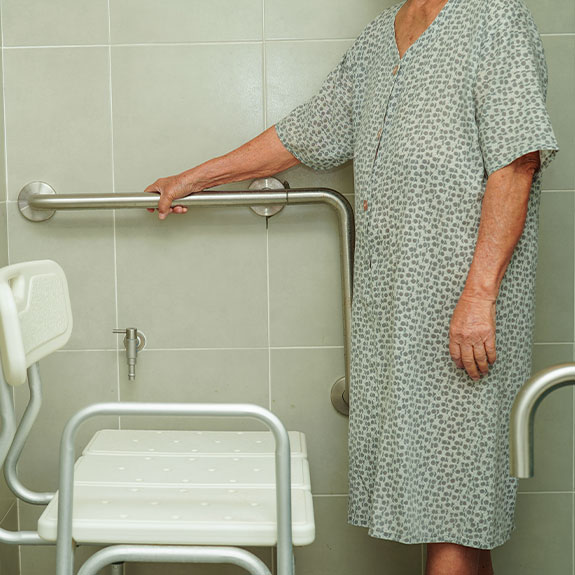As we age, adapting our living spaces to meet our specific needs becomes essential. The bathroom, being one of the most used places in the home and also one of the most dangerous, requires a design that prioritizes safety, comfort and accessibility.
A well-adapted bathroom not only prevents accidents such as falls or burns, but also contributes to preserving the independence of the elderly, improving their quality of life. In addition, a functional environment facilitates the work of caregivers, whether family members or professionals. In this article, we will explore the key elements for designing an accessible, safe and practical bathroom.
Why adapt a bathroom for the elderly?
The need to adapt bathrooms for the elderly is on the rise due to increasing life expectancy. According to recent studies, it is estimated that a significant portion of the world’s population will be over the age of 60 in the coming decades, posing new challenges for home spaces.

Accident prevention
The bathroom is one of the areas of the home with the highest risk of falls and injuries, especially due to slippery surfaces and tight spaces. Installing non-slip shower trays, grab bars and safe faucets is key to reducing these risks.
Increased autonomy
An accessible bathroom allows the elderly to perform daily toileting tasks without assistance, preserving their independence and self-esteem. In addition, a functional environment also improves comfort and safety for anyone assisting the user.
Key aspects of accessible bathroom design
Space and distribution
The bathroom should be free of obstacles and have enough space to maneuver comfortably, even with aids such as wheelchairs or walkers. It is recommended that the door be sliding or outward opening to optimize space and facilitate access.
In addition, it is crucial that the center of the bath has a free diameter of at least 1.5 meters to ensure functional and safe use.
Lighting
Adequate lighting improves visibility, reducing the risk of accidents. Opt for bright LED lights that are energy efficient and provide uniform illumination. In addition, installing accessible switches, placed at a comfortable height, can make a big difference.
Essential elements in a bathroom adapted for the elderly
Adapted toilet
The toilet should be installed at a height of approximately 50 cm, which makes it easier for the elderly to sit down and stand up more comfortably. Side support bars are essential to provide additional stability, especially for those with reduced mobility.
Shower tray
Replacing the bathtub with a non-slip, extra-flat shower tray is one of the first modifications recommended in an adapted bathroom. This type of tray allows safe access, without edges that can cause tripping.
Sink and faucets
The sink should be suspended to allow wheelchair users to approach it comfortably. Ergonomic single-lever or electronic sensor faucets are ideal for ease of use, while thermostatic faucets help regulate the temperature, eliminating the risk of scalding.

Adapted partitions
Shower enclosures should be wide-access and preferably hinged or double-leaf. These options allow an attendant to assist the user without getting wet. It is also recommended to choose tempered glass materials to ensure safety and durability.
Reclining mirrors and other accessories
Adjustable mirrors are an excellent choice for users who need to use the sink from a seated position. In addition, placing accessories such as soap dishes, towel racks and shelves at accessible heights, usually no more than 120 cm from the floor, ensures functionality.
Recommended measurements and standards
- Furniture and accessories must be at a maximum height of 120 cm.
- The sink should be installed at a height of 80 cm from the floor.
- The bathroom door must have a minimum width of 80 cm to allow wheelchairs to pass through.
- The central space must have a free diameter of 1.5 meters for comfortable maneuvering.
Innovations and the future of the adapted bathroom
Accessible bathroom design is rapidly evolving through the integration of technology. For example, studies on“Therapeutic Bathroom 2030” highlight the importance of creating spaces that combine functionality, aesthetics and technology to meet the needs of an aging population.
Automatic faucets, intelligent lighting systems and modular solutions are some of the innovations that are transforming bathrooms into safer and more personalized environments.
An accessible bathroom not only ensures the safety of the elderly, but also improves their quality of life and that of their caregivers.

Frequently asked questions about bathrooms adapted for the elderly
How much free space does a bathroom adapted for the elderly need?
A free diameter of at least 1.5 meters in the center of the bath is essential to ensure maneuverability.
What type of faucet is safest for older users?
The thermostatic faucet is ideal, since it allows regulating the water temperature and avoids sudden changes that can cause scalding.
Can I adapt a small bathroom to make it accessible?
Yes, even small bathrooms can be adapted by using solutions such as sliding doors, suspended washbasins and extra-flat shower trays, optimizing the available space to the maximum.


