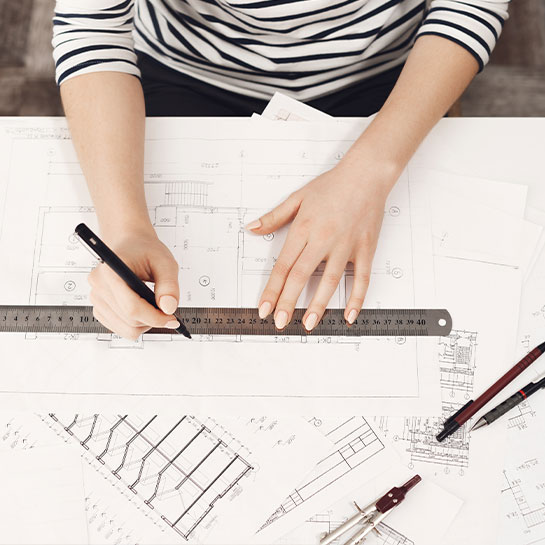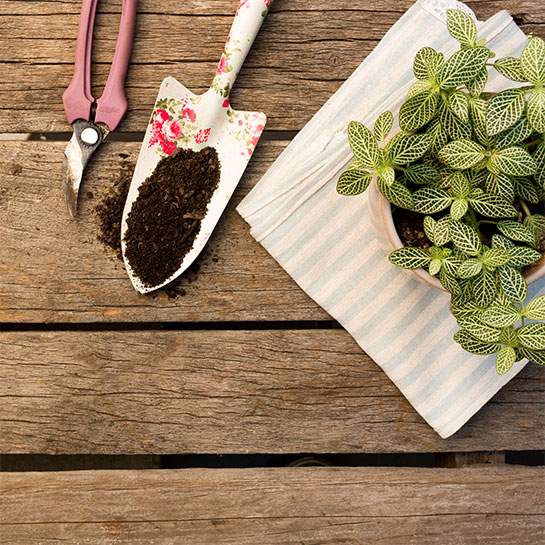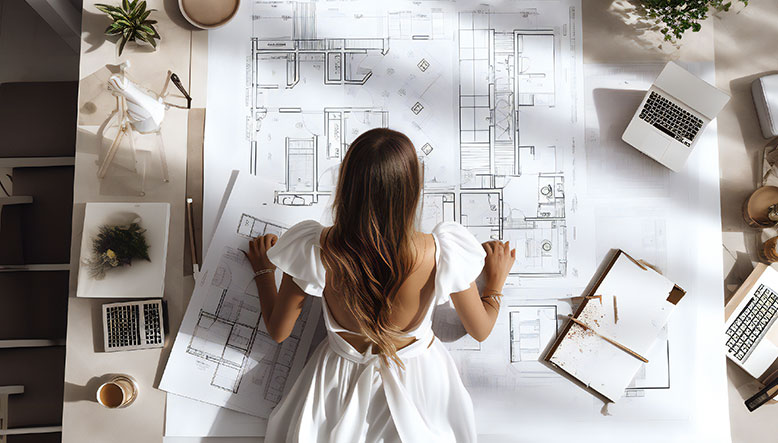The redistribution of space in a house is something that almost everyone has considered at some point. With this task it is possible to completely transform both the appearance and functionality of the home, while taking advantage of every corner and improving your quality of life by creating more comfortable and spacious environments.
Sometimes it may be necessary to undertake a space renovation as time passes and circumstances change. What was once adequate for a young couple may be insufficient for a growing family or for people with special needs.
In this article we will explore some details on how to carry out an efficient redistribution to make the most of all the rooms in your home.
Strategies for space redistribution
Many times we have the feeling that the house is small or not well organized, even to the point of making our day-to-day life difficult. Moving to a bigger house is not always the solution, nor is it usually possible.
Therefore, introducing certain changes in the distribution of rooms and other rooms is a good alternative. The key is to know how to take advantage of every meter in an intelligent way. To achieve this, it is advisable to implement the steps we show you below.
Analyze needs and available space
A previous step to the space reform is to make a detailed analysis of what are the current needs of the inhabitants of the house. This involves taking into account aspects such as the number of people and the daily activities that take place in each space.
Ask yourself which areas you use the most, how you use them and which areas have untapped potential. It is also important to analyze the natural light, views and circulation within the house.
Evaluate the current state of the home
Once the needs have been defined and the spaces that can be best used, it is time to repair the structure, location of walls, doors, windows and interior installations, as well as structural elements that cannot be modified.
Thus, it is possible to plan the distribution of rooms according to their possibilities and the technical limitations that may arise.
Planning changes
To have everything clear and get the best results, draw up a plan with all the changes you would like to make, even those that are not possible at the moment. In this way you will be able to move forward faster and you will know at all times in which phase of evolution is the space reform.

Let’s get to work
With the information obtained in the previous steps, you should consider the different space redistribution options available to you. Some actions involve more work than others, but the priority is that the result will help you make the most of the possibilities of your home.
Eliminate unnecessary partitions
One of the most effective ways to gain space is to remove unnecessary walls. This not only creates larger rooms, but also improves lighting and ventilation.
Of course, if electrical conduits or pipes pass through the partition, you will have to cancel or relocate them so that the facilities continue to function. Removing partitions will allow you to create multifunctional spaces, a growing trend in modern homes.
For example, integrating the kitchen with the living room not only creates a more social and open atmosphere, but also optimizes the use of space. You can use flooring that unifies both areas visually, creating a seamless transition between them.
Use vertical space
Vertical spaces are often underutilized and an opportunity to increase storage capacity without taking up floor space is lost. Elements such as high shelving and ceiling-high modular cabinets are excellent ideas for a smarter room layout.
Corridors and passageways
Converting the hallway into a storage space or integrating it better into the layout of the rooms can increase the useful meters of the house.

Consider making better use of these passageways, for example, by replacing conventional doors with sliding doors.
They provide a better flow between rooms and eliminate the useless space often occupied by conventional doors. They also harmonize easily with any design.
The importance of lighting
Lighting is decisive in the redistribution of space because it has the ability to make a room look more spacious and welcoming.
The ideal is to make the most of natural light and complement it with artificial light points placed in strategic areas to produce a bright and pleasant atmosphere throughout the house.
Aesthetic considerations
In order for the space reform to be practical and attractive, it is also important that you take into account the aesthetics.
Choosing the right coverings will make your home look more spacious and cohesive, while adding a personal and harmonious touch to each room.
Outdoors: gardens and terraces
The outdoor areas are the great forgotten ones and you can successfully explore a unique opportunity thanks to the redistribution of space.
With the right changes, you can turn your garden into a dining room or sitting area for sunny days.

The terrace, meanwhile, can be integrated into the living room or even transformed into an additional bedroom if you need it. Be sure to include these square meters in your space reform plan.
Enjoy making the most of your home
Redistributing space in your home to make the most of it is a task that requires careful planning, a little creativity and some effort. However, the results can be spectacular.
A better room layout will help you transform your home into a more functional, aesthetic and comfortable place. Get going and delve into all the options, both the ideas we offer here and others that you may come up with as you plan your space renovation project.
As you can see, you don’t need to move to another home when your circumstances change, but you need to know how to make the most of what you have right now.
In ParaTuReforma we provide you with all the materials and tools you need to convert your home into more functional spaces in accordance with your current lifestyle. Consult our catalog and discover all the possibilities that we put at your fingertips.


