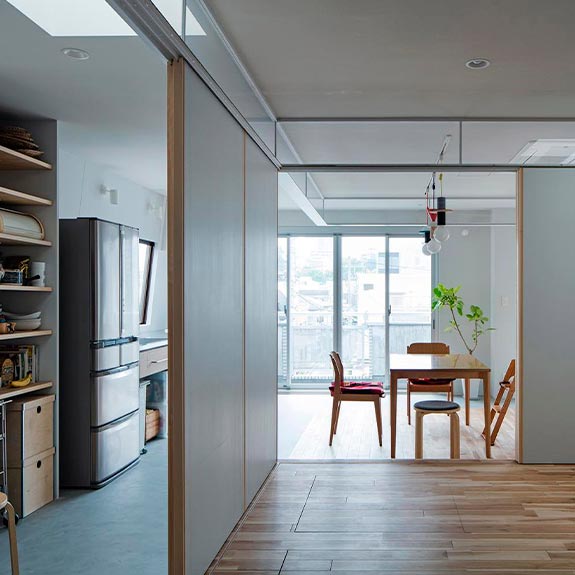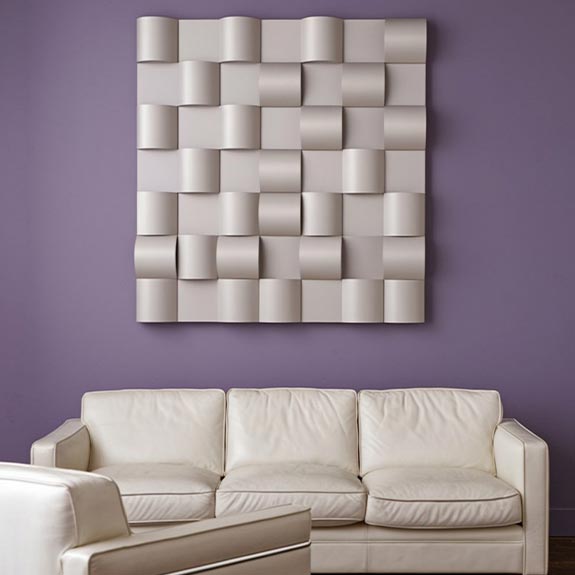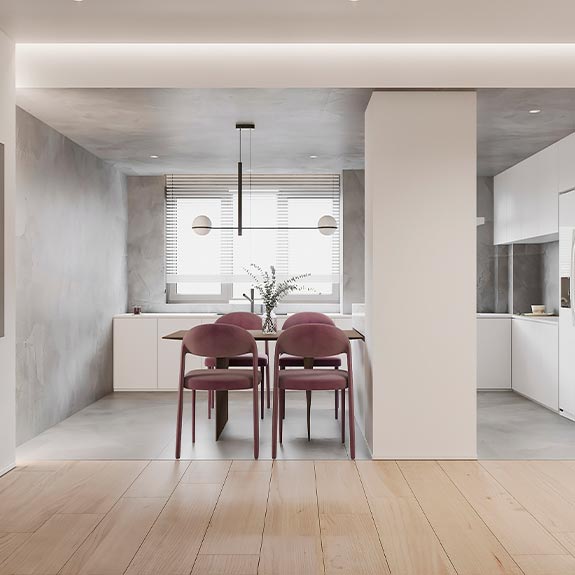Separating rooms within the home without the need to build walls is a trend that has gained momentum in recent years. The evolution of modern life, with multifunctional homes and open spaces, has made the need to delimit areas within the same room more frequent. The good news is that you don’t need a renovation to achieve this.
In this article we will explore multiple ways to divide spaces in a practical, decorative and functional way, using furniture, textiles, lighting and more. These are affordable, versatile solutions with a lot of aesthetic potential. Whether you are thinking of creating a work corner in the living room, separating the dining room from the kitchen or giving more privacy to a bedroom area, here you will find the inspiration and ideas you need.
Advantages of dividing rooms without building work
Dividing spaces without resorting to construction offers remarkable advantages both in terms of economy and in terms of comfort and style. These are some of the most outstanding ones:

Flexibility to reorganize
One of the great advantages of not building walls is the ability to easily rearrange rooms. If your lifestyle changes, or you simply want to renew the distribution, you can move the dividing elements without doing any work or damaging the structure of the space.
Saving time and money
Separating without construction means less expenses and zero debris. You don’t need to hire masons, buy heavy materials or ask for building permits. Solutions such as screens, shelves or curtains can be installed quickly and are within the reach of any budget.
Aesthetic and functional improvement
Not only do you gain in functionality, you can also improve the aesthetics of the home. Dividers can be decorative elements in themselves, bringing texture, color and design to the interior, as well as generating a sense of order and structure.
Open shelves as dividers
Open shelving is one of the most practical and popular options for dividing spaces. In addition to being functional, they add decorative value and make the most of vertical space.
How to choose the right model
For the shelving to function as a visual divider, it is important that it be tall enough to mark a clear separation, but not so opaque that it blocks the passage of light or air circulation. Modular models or models with open shelves on both sides are ideal, as they allow the placement of decorative objects, books or plants that can be enjoyed from both rooms.
Lighting and distribution
Coloca la estantería perpendicular a una fuente de luz natural para no interrumpir la claridad del espacio. También puedes combinarla con iluminación indirecta, como tiras LED o lámparas de pie, para reforzar la zonificación sin crear sombras innecesarias. Distribuye el contenido de forma equilibrada: evita sobrecargarla para que no se convierta en una barrera visual demasiado pesada.
Use of screens and movable panels
Screens are a quick, versatile and decorative solution. They serve both to create privacy and to generate an aesthetic separation between different functions within the same room.
Types of screens
There are screens made of wood, rattan, metal, fabric or even acrylic. Some include openwork designs that allow light to pass through, while others are more opaque to ensure greater privacy. You can choose a fixed or folding one depending on the use you are going to give it.
Where and how to place them
A folding screen works especially well in shared bedrooms, studies or living rooms with multifunctional spaces. We recommend placing them at an angle or slightly off center to create a more natural division. They are easy to relocate according to the occasion, making them an excellent choice for spaces that change function throughout the day.
Curtains: light and economical partitioning
Curtains allow you to divide without taking up visual or physical space. They are economical, easy to install and completely adaptable to the design of your home.
Choice of fabrics and colors
Choose light fabrics such as linen, chiffon or cotton for areas where you want to maintain a feeling of spaciousness and light. If you are looking for more privacy, opt for denser or double-layered curtains. Light colors visually enlarge the space, while dark tones create more intimacy.
Installation methods
You can install a curtain rod from the ceiling to the floor, or use a system of sliding guides to facilitate movement. This solution is especially useful for separating a study or sleeping area within a bedroom, or for dividing the living room from the dining room in open spaces.
Plants and planters as dividers
Plants have a double function: they decorate and delimit. They are perfect for those who are looking for a natural and relaxing atmosphere indoors.
Ideal combination: plants + mobile structure
You can use tall planters, shelves with plants or even a clothes donkey decorated with vines as a divider. Add wheels and the system becomes fully mobile and adaptable. Ideal for those who live in small spaces or are looking for temporary options.
Recommended species
The best options are indoor plants with vertical or hanging growth, such as potus, monstera, sansevieria or ferns. In addition to being decorative, many of them help purify the air, which provides an extra benefit to the environment.
Sofas and furniture as visual barriers
Separating spaces with functional furniture is one of the simplest and most effective strategies, especially in open-concept homes. Elements such as sofas, side tables or consoles can mark visual boundaries without blocking the passage or overloading the environment.
Strategic location of the sofa
A high-backed sofa placed perpendicular to the wall can function as a natural border between the living room and the dining room or the entrance area. The secret is to orient the backrest towards the area to be separated, leaving enough space for transit and maintaining the visual balance of the whole.
Combination with other elements
You can reinforce the separation of the sofa with a rug, a low table or a floor lamp, which help to build a distinct atmosphere. This technique allows you to maintain the sense of unity of the space while defining distinct uses.
Paneles decorativos y tabiques de lamas
Vertical slat panels are a modern and sophisticated option for dividing rooms without resorting to traditional construction. They are very popular in contemporary interiors because of their clean aesthetics and their ability to modulate light and vision without completely closing off the space.

Features and benefits
These partitions are composed of wooden slats or composite materials, arranged vertically with spaces in between. They allow air circulation and light to enter, while marking a clear division between rooms. They can also act as an acoustic or visual element, providing texture and design.
Installation and maintenance
They can be fixed to the floor and ceiling with simple hardware, and in some cases come ready to install. They are easy to maintain, and some models are even offered in modular or prefabricated format, ready to fit the desired size.
Islands and base units in open kitchens
In spaces where the kitchen is integrated with the living or dining room, islands or peninsulas are an excellent way to separate functions without building walls. This solution not only improves the layout, but also provides additional work and storage space.
Functional advantages
A well-designed kitchen island serves as a visual barrier that clearly delineates where the kitchen ends and the dining or living room begins. It also allows you to cook and socialize at the same time, especially in homes where eye contact and openness are part of the lifestyle.
Design recommendations
To maintain the fluidity of the environment, choose islands with simple lines, durable materials and finishes that match the rest of the furniture. If space permits, add high stools to convert it into a breakfast area or casual bar.
Clothes donkeys with curtains or plants
This is an inexpensive, portable and surprisingly decorative solution. Using a clothes donkey as a structure to hang plants, lights or fabrics can completely transform a corner of the home.
Practical applications
It works great in studios or shared bedrooms, where you need a quick and uncomplicated division. Plus, you can adapt the design to your personal style, changing fabrics or plants according to the season or use of the space.
Assembly and customization
All you need is a sturdy donkey (preferably with wheels), some hanging planters or a curtain, and hooks or clips to hold the items. It’s ideal for those looking for a flexible, low-budget solution.
Separators with recycled materials
Going for recycled materials is not only sustainable, it is also a way to bring originality to interior design. There are dividers made from reclaimed wood, plastic bottles, pallets or even reused old doors.
Aesthetics with ecological awareness
These dividers fit very well in rustic, industrial or bohemian environments. In addition to being functional, they tell a story and add character to the space. You can even customize them with paint, lights or textiles to give them a unique touch.
Delimiting environments with lighting
Light can also function as a dividing element. Through different types of lighting, it is possible to zone without using any physical object.
Zonal lighting techniques
A pendant lamp over the dining table, an LED strip delimiting the desk or a floor lamp next to the sofa can very clearly mark the function of each corner. This approach does not interfere with the structure of the space, but it does change how we perceive it.
Combined use with furniture
When lighting is combined with shelves or light panels, the visual effect of division is reinforced. In addition, it allows to play with warmer or colder environments, depending on the type of activity that takes place in each area.
Carpets and colors to visually separate
Although they are not vertical physical elements, rugs and color changes also play an important role in organizing the space.
Effect of carpets
A well-chosen rug clearly marks an area. For example, it can indicate the beginning of the living room, playroom or dining room. The trick is to choose sizes proportional to the area to be defined, and to combine textures with the furniture.
Zones by color
Painting a wall or using different wallpaper in each room also helps to visually separate. This strategy is very effective when you want to maintain a unified environment but with differentiated functions.
Tips for maintaining visual harmony
When dividing without walls, it is essential that the elements chosen maintain the visual coherence of the whole. The key is to avoid too abrupt contrasts and overloading the environment.

Uniformity in materials and tones
Choose materials that complement each other. If you use wood in a divider, make sure it has similar tones to the floor or main furniture. Avoid saturating the space with too many textures or strong colors.
Fluidity between environments
Even if uses are separated, spaces should dialogue with each other. Maintain continuity in the decorative style and leave circulation routes free so that movement between areas is comfortable and natural.
What mistakes to avoid when dividing without walls
Separating spaces may seem easy, but there are certain common mistakes that should be avoided in order to avoid uncomfortable or non-functional results.
Cluttering the space with unnecessary elements
Not every room needs a physical division. Sometimes, a rug or a well-placed lamp is enough. Avoid introducing heavy furniture or unnecessary dividers that reduce usable space.
Block light and ventilation
One of the biggest risks is to place dividers that block the passage of natural light. Whenever possible, opt for light materials, openwork panels or open furniture that maintains the clarity of the environment.
Forgetting functionality
It’s easy to get carried away with aesthetics and forget that every piece should have a reason for being. Make sure any divider adds value: whether as a useful surface, storage or purposeful decorative element.
Separating spaces without building walls is an effective way to adapt your home to your needs, without large investments or invasive works. With a little creativity, you can turn a living room into a multifunctional room, add privacy to a bedroom or create distinct work and rest areas.
The secret lies in choosing solutions that combine functionality, aesthetics and flexibility. Strategic furniture, well-placed textiles, zoned lighting and light materials can completely transform the perception of space, maintaining visual harmony and facilitating organization.
What is the best way to divide a small space?
In small spaces, the ideal is to use light and mobile solutions such as screens, curtains or open shelves. These elements allow you to separate functions without losing visual space or blocking natural light. In addition, they can be easily relocated if your needs change.
How to divide without darkening the environment?
To maintain clarity in shared environments, it is recommended to opt for translucent, openwork or open design dividers. Bottomless shelves, slatted panels or screens made of light materials allow the light to flow and the space to remain bright.
What kind of plants are best as separators?
Climbing plants or plants with large foliage, such as potus, monstera or sansevieria, are ideal for creating green barriers. You can place them in tall planters, on metal structures or hang them from supports. They bring freshness and help to delimit areas in a natural way.


