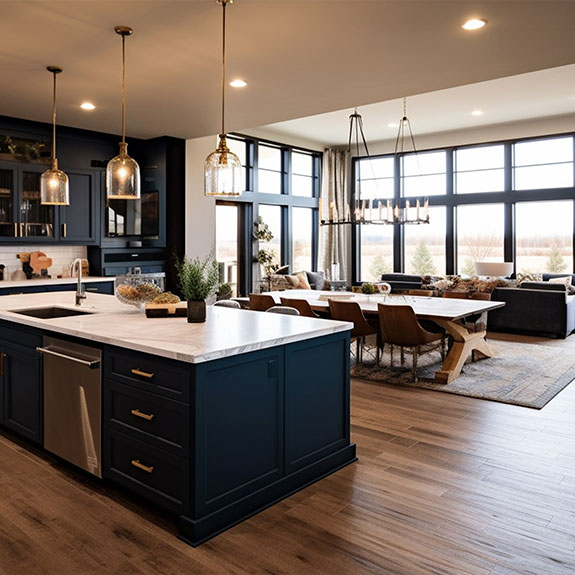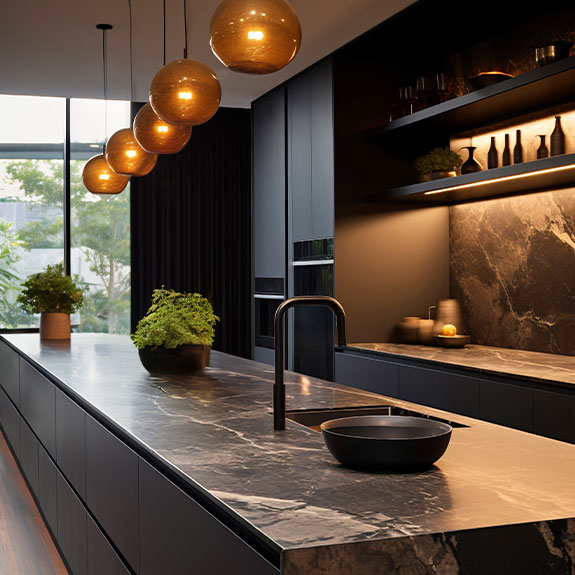Renovating the kitchen is one of the most exciting and transformative projects in any home. Not only because it improves functionality and aesthetics, but because it is an opportunity to adapt this central space to your lifestyle. A well-planned modern kitchen renovation can help you gain space, order, light and personality.
Whether you want to open the kitchen to the living room, renew furniture, change the floor or introduce technology and current finishes, in this article we give you 10 key ideas to inspire you and make good decisions in your reform. And the best part: all these ideas are applicable to kitchens of different sizes and budgets.
1. Connecting the kitchen to the living room: openness and natural light
One of the most important trends in modern renovations is the integration of the kitchen with the living or dining room. By eliminating walls or replacing them with glass enclosures, you gain natural light and a feeling of spaciousness. In addition, this type of distribution favors coexistence and functionality, especially if you like to cook in company or attend to your guests while preparing food.
If you do not want to open the kitchen completely, an interesting option is to install a breakfast bar or a peninsula as a visual and practical connection point between rooms.

2. Intelligent distribution: choose L, U or parallel distribution
The design of the kitchen should respond to the available space. If you have a square or rectangular kitchen, the L-shaped layout is perfect because it takes advantage of two walls without saturating the room. In larger kitchens, the U-shape allows you to maximize work and storage space.
For elongated spaces, a linear or parallel layout can work very well, as long as the so-called work triangle is respected: the relationship between cooking area, sink and storage. This classic formula is still the key to a practical and efficient kitchen.
3. Adding an island or peninsula: total versatility
Center islands are not only aesthetically appealing, they also offer multiple advantages: extra work surface, additional storage space, a quick eating area and even a focal point for socializing. If you don’t have enough space for an island, a peninsula can serve similar functions and connect the kitchen to other rooms.
In small kitchens, even a mobile module on casters can serve as a light and practical island.
4. Modern countertops and floors: beauty and resistance
Materials are key in a modern kitchen renovation. Today you can opt for quartz, granite or porcelain countertops, which combine strength with a wide variety of finishes. They are easy to maintain and highly durable.
In terms of flooring, porcelain stoneware imitation wood or cement is one of the most used options for its resistance to wear and its visual appeal. You can also consider high quality vinyl floors, which resist humidity and are very comfortable to walk on.

5. Neutral colors with contrast: the new design language.
The modern kitchen opts for neutral palettes: white, gray, beige, black or sand tones. But that does not mean coldness. The contrast with details in natural wood, steel or intense colors in strategic points brings warmth and dynamism.
Matte finishes are very fashionable, as they hide fingerprints and provide a more sophisticated aesthetic. If you want an industrial touch, you can play with dark tones combined with light countertops or exposed brick cladding.
6. Modular furniture: functionality adapted to you
One of the best decisions in a modern kitchen reform is to bet on modular furniture. They allow you to adapt the kitchen to your needs, maximizing the use of space without sacrificing style. In ParatuReforma you can find kitchen furniture with different sizes, finishes and opening systems that adapt to both integral reforms and partial renovations.
Smooth fronts, without handles or with finger-joint systems, provide a clean and contemporary look. In addition, you can integrate tall units up to the ceiling or take advantage of corners with clever solutions such as swivel corner units.
7. Integrated appliances: efficiency and visual harmony.
In a modern kitchen, appliances are not an add-on, they are part of the design. Integrating the dishwasher, refrigerator or even the extractor hood behind cabinet fronts creates a more orderly and elegant aesthetic.
In addition, choosing energy-efficient appliances not only reduces consumption, but also adds value to the home. Opt for column ovens, built-in microwaves, fast induction hobs and silent extractors to complete a high-performance kitchen.
8. Strategic lighting: more than light, ambience
Lighting plays an essential role in any renovation. The key is to combine different types of light:
- General light, to illuminate the entire kitchen homogeneously.
- Work light, placed under the wall units or on the countertop.
- Decorative lighting, such as LED strips on shelves or baseboards.
You can also install dimmers or motion sensors to save energy and improve daily comfort.
9. Vertical storage: every centimeter counts
Taking advantage of the height is one of the keys in modern kitchens, especially when floor space is limited. Installing furniture up to the ceiling allows you to store what you don’t use every day and keep the work area uncluttered.
Interior drawers, pull-out organizers and push-up or pull-out opening systems also help to maintain order and facilitate daily use. Remember: a functional kitchen is one where everything has its place.
10. Details that make the difference: personalization with style
Finally, a modern kitchen doesn’t have to be cold or impersonal. On the contrary, it is the small details that really make it yours. You can play with designer faucets, eye-catching wall coverings, original handles, open shelves, decorative accessories or textiles in coordinated tones.
Personalizing does not mean spending more, but choosing with intention what reflects your taste and your way of life.
How much does a modern kitchen renovation cost?
The price can vary greatly depending on the scope of the project, the materials and the type of furniture. A basic renovation can start at 3,500 euros, while a complete renovation, including construction, plumbing, electricity, appliances and custom-made furniture, can exceed 10,000 euros.
At ParatuReforma.com we know that renovating your kitchen is an important step. That’s why we offer you a selection of resistant materials, current designs and smart storage solutions so you can get a modern kitchen without complications.
We accompany you from planning to the choice of finishes, with an expert team that understands your priorities and proposes personalized, practical and stylish ideas.
A modern kitchen is not just a question of aesthetics. It is synonymous with functionality, order, durability and, above all, well-being in your daily life. Every choice you make in your renovation influences how you live, cook and share moments at home.
At ParatuReforma we help you to take the step with confidence. Discover our range of materials, storage solutions and expert advice to turn your kitchen into the place you always dreamed of.
Is it necessary to build a modern kitchen?
Not always. You can renovate only the fronts, countertops or floors to achieve a totally current image without doing a complete renovation.
What layout is best for a small kitchen?
The L-shaped or linear layout is ideal for small kitchens. It can be complemented with open shelves or vertical modules to gain space.
How long does a kitchen renovation take?
It depends on the scope. A light renovation may take one week, while a complete renovation may take two to four weeks.


