A correct distribution allows us to enjoy a larger, more efficient and better used space, so if you are designing your living area, do not miss our tips on how to distribute a square living room.
Square plan room: how to draw structural elements
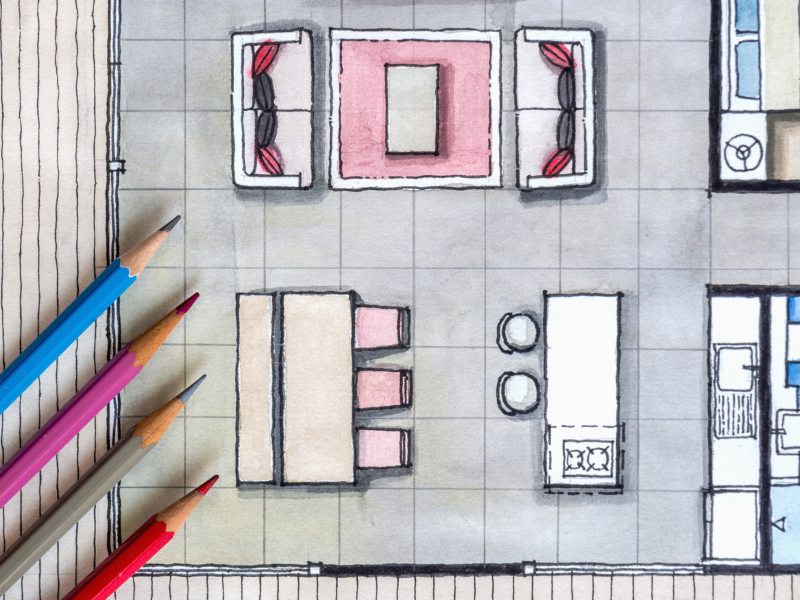
Square-plan rooms are probably the ones with the most layout alternatives, especially if they have a generously sized surface area.
In any case, whatever its shape, before distributing a space it is necessary to make a drawing of the floor plan, taking the corresponding measurements and marking the structural and fixed elements, such as doors, windows, pillars or columns, radiators and air conditioning units, light points, telephone sockets and TV antenna, that is, all those elements that cannot be moved and that will condition the distribution carried out.
Don’t worry, you don’t need to be an interior designer or architect to get it right, you can draw a freehand plan to scale, following our advice:
- To get started, all you need is a piece of plain paper, a pencil, an eraser and a ruler.
- In the first sketch, don’t worry too much about the proportions, you can correct them later.
- To draw the walls, draw a single line, for the windows a double line and, for the doors, leave a free space.
- Mark the fixed parts mentioned above.
- Start measuring each section of wall, window, door, etc. and indicate it in the appropriate part of your plan. Use a roll-up flexometer to take the measurements correctly. You can also use a laser meter, perfect for large spaces and for measuring heights from floor to ceiling.
- Then use another piece of paper to draw the plan to scale.
- If you are thinking about how to lay out a generously sized square room, you can use the 1:50 scale of the scalimeter, which means that you will draw the space 50 times smaller, where 1 real meter corresponds to 2 centimeters on paper.
- As soon as you have transferred all the measurements taken in the first steps freehand, to paper in scale, you can start to distribute the furniture until you find the ideal solution to your needs.
Independent square room
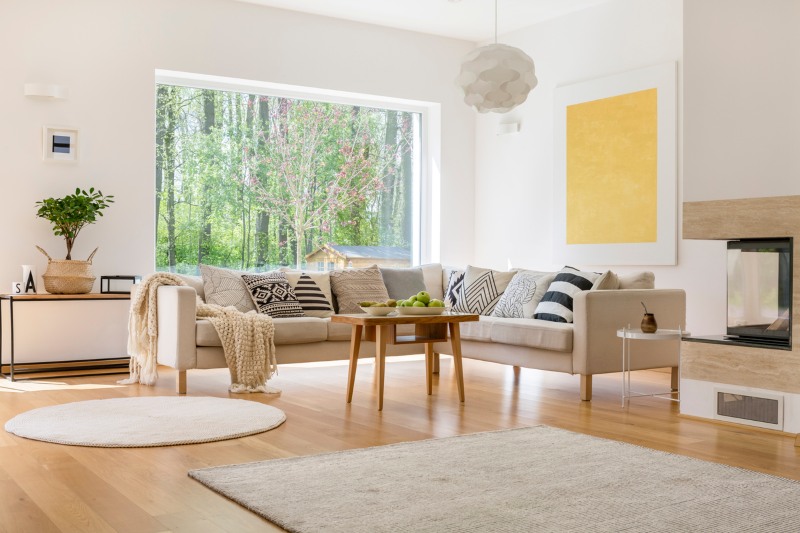
If you have an independent square-shaped living room, that is, one that does not have an integrated dining area, you can place the seats -sofa, armchairs and chaiselongue- in different ways.
Facing sofas
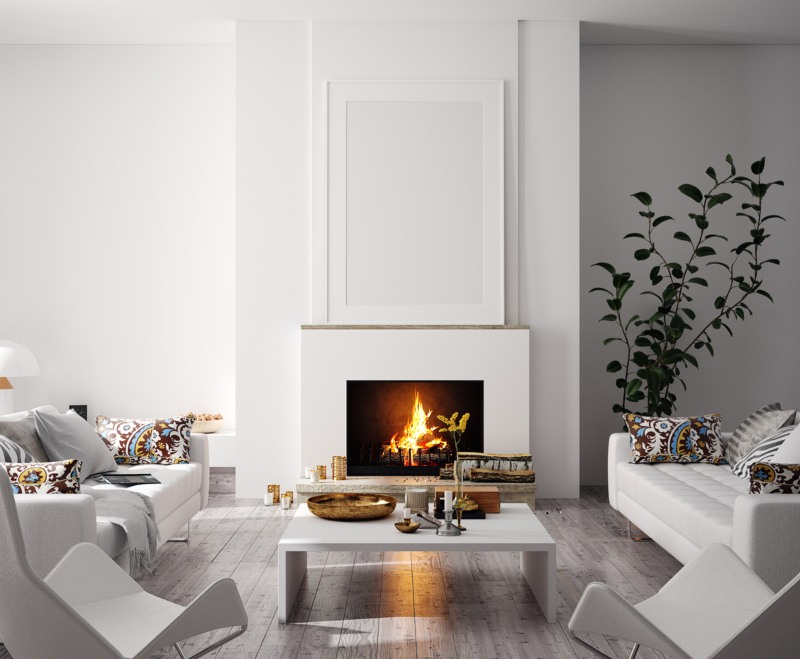
Arranging two sofas, facing each other, is a perfect distributive solution to create a communicative and social space, perpendicular to a fixed piece that functions as a focal element, such as a fireplace or a bookcase, so that you get to design a large space, with free passage areas, to move easily between the different environments.
In this case you can also add some armchairs on the side between the two sofas, so that you will have more seating.
If you have a large surface, you can separate the sofas from the walls and add a piece of furniture behind the sofa, which will serve as a separator and to store objects and decorative accessories.
Sofa and armchairs
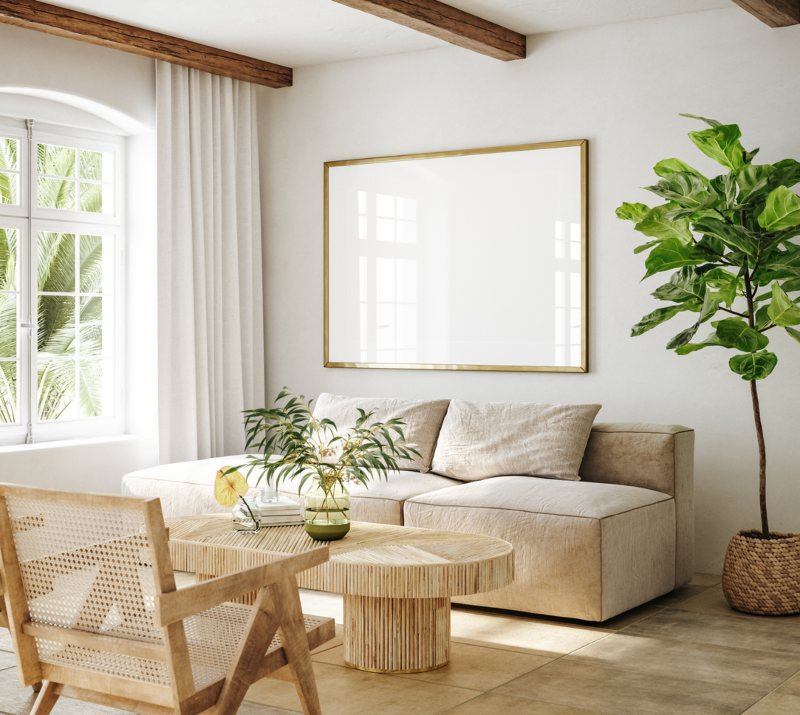
In case you need to know how to distribute a square living room around the TV, you can add a large sofa and a set of armchairs in its perpendicular, to be able to watch TV comfortably from any seat .
This solution is also perfect if you need to free one of the sides to add the dining area, in case both rooms share the same surface.
Corner sofa and chaise longue
Corner sofas or sofas with built-in chaise lounges are ideal for the distribution of square living areas, since they provide a great seating capacity and comfort, as they can lie on their sides.
Keep in mind that the main difference between a corner sofa and a sofa with a chaise longue is in its backrest: while the corner sofa has a backrest with cushions all around its perimeter, the sofa with a chaise longue does not have a backrest in the chaise longue area , as it is designed to be able to stretch out comfortably .
Ergonomics in the living room: essential measures
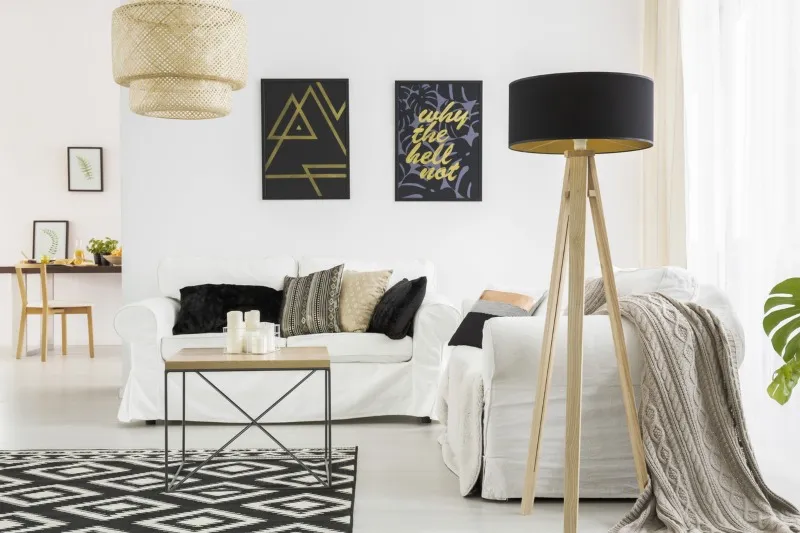
If you want to know how to distribute a living room square you must take into account some essential measurements and ergonomic concepts, taking the sofa as the main reference element:
- The 2-seater sofas usually measure between 160 and 180 cm, the 3-seater sofas between 190 and 230 cm and the 4-seater sofas from 240 cm.
- Keep in mind that the armrest measurement of the sofa will determine the seating capacity, since if you choose a 220 cm sofa with 20 cm wide armrests, you will have a seating capacity of 180 cm, while another model, also 220 cm wide, with 10 cm armrests, will provide you with a real seating capacity of 200 cm.
- To be able to move freely, it is preferable to leave 40 cm between the sofa and the coffee table.
- To choose the most suitable and proportionate coffee table with respect to the sofa, you will have to subtract 1 meter from the size of the sofa; that is, a sofa of 200 cm corresponds to a coffee table of approximately 100 cm.
- As for the height of the coffee table, make sure that it does not exceed the height of the sofa seat, thus, the space will look wider and more balanced.
- If you want to add side tables to the sides of the sofa, you will need to leave a distance of about 15-20 cm between the two elements so that the space looks uncluttered.
Paratureforma tips for designing and laying out a square living room
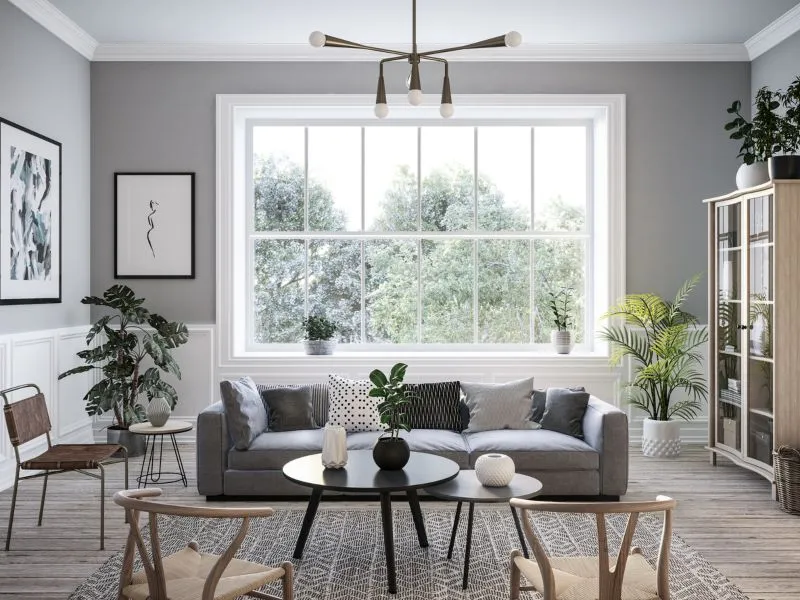
- To draw the plan you can choose a millimeter paper, as a perfect guide to avoid making mistakes with the measurements.
- From Paratureforma we recommend that you use certain elements to visually separate the different environments that make up the living room, such as carpets in living rooms with integrated dining room or two different types of flooring, wood, on the one hand, and ceramic or porcelain on the other, in the case of living rooms open to the kitchen.
- Choose the ideal sofa for your living area according to your needs: if you do not have additional rooms in your home and you need to accommodate guests occasionally, you may need to choose a sofa bed, the ideal solution to have an extra bed in your home.
- Take into account the type of structure of the sofa, before buying the final model: heavy sofas, made of hard and resistant woods, such as solid oak, maple or birch, will give you an excellent result.
The shape of the surface of your living room determines the layout of the various elements that compose it. Take note of our solutions and enjoy a trendy living room!


