In recent years, the kitchen has become the real heart of the home, where in addition to cooking, we share, socialize and receive, so being able to design dream kitchens that meet all the functional and aesthetic needs of a space of these characteristics, becomes one of the objectives of anyone who is considering reforming it.
To achieve the kitchen of your dreams it is necessary to take into account a set of essential factors that will help you design an impeccable space to share with family and friends, in an environment where style and functionality become essential aspects that go hand in hand.
Shall we start?
Efficient distributions
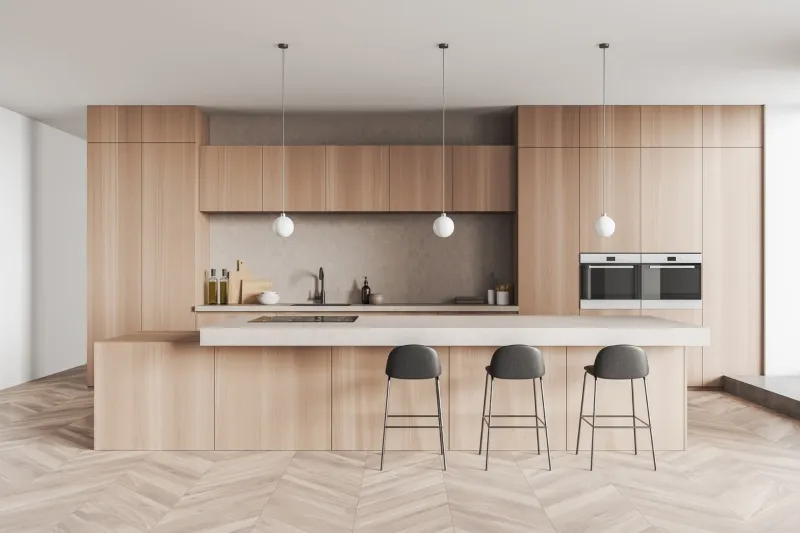
One of the most relevant aspects to design dream kitchens is to create efficient layouts efficient distributions that make it easier to move through the different areas of the space, in addition to having a good work and storage surface.
The type of layout of a kitchen is largely determined by the shape of the room where it is to be used.
Among the most common distributions we find:
- U-shaped distribution, for large, square or rectangular kitchens. By placing the furniture on three walls of the kitchen, the distances are shortened, making it one of the most efficient proposals.
- Parallel distribution of kitchens. Ideal for elongated kitchens, the furniture is distributed one in front of the other, leaving a corridor between the parallel modules. If you are going to reform your kitchen with this type of distribution, from Paratureforma we recommend that, at least, there is a distance of 100-120 cm, between the two fronts, so you can open easily and without hindrance, appliances, drawers and cabinets.
- L’ shaped kitchens. It is one of the most common distributions, as they can be carried out in spaces of very different sizes and shapes, whether large or small kitchens. If you are going to use this type of distribution for your kitchen, keep in mind how you are going to equip the corner cabinets; bet on opening systems that integrate pull-out trays, so you can make the most of the space generated in the corner.
- Island kitchens. In recent years, they have become one of the most one of the most important proposals for dream kitchens. kitchens. Although they require more space, they are usually designed in open spaces, in which the kitchen is integrated to the living and dining room, a type of formula that allows greater communication and socialization with the rest of the family members.
- Linear kitchens for narrow and elongated spaces or even for kitchens open to the living room. In this case, being all the kitchen furniture in line in the same wall front, the distances are longer, so we recommend that you install the cooking area and the water in the center, on one side, the storage and the other the refrigerator, so that the space is compensated.
Kitchen furniture
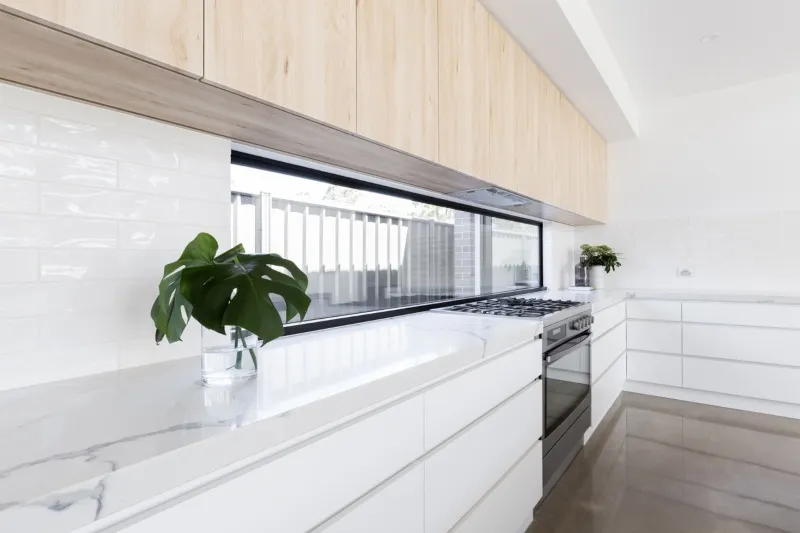
As for the furniture and to design dream kitchens, you will have to choose according to the decorative style you prefer, whether contemporary, rustic, traditional or industrial.
Although it is already common in rustic style homes, in the countryside or mountains, to install modern kitchens, you can add a wink that brings naturalness or rusticity to the space, using certain pavements or kitchen coatings with a different character, so that you create a very flattering game of contrasts.
In addition to the type of materials and decorative styles, in the dream kitchens we find a perfect interior equipment of cabinets and drawers and a balanced lighting between the most functional and decorative aspect, among other fundamental aspects.
Office area in bar or independent?
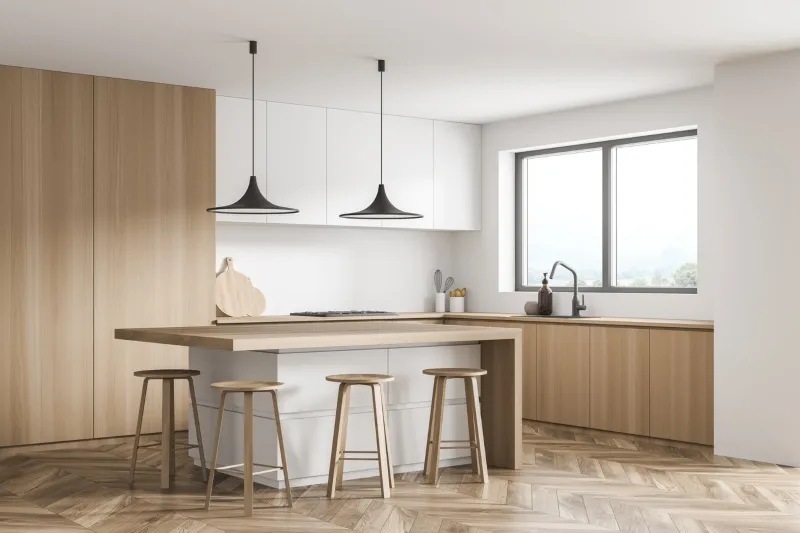
It will depend, to a great extent, on the chosen distribution and the available meters.
If you have a kitchen island or peninsula, opt for an office area at the bar, with stools, as they provide a more informal and communicative character to the space.
On the other hand, in the ‘U’ or ‘L’ shaped kitchens, with generous dimensions, you can add an independent office area, equipped with a table and a set of chairs, to comfortably prepare breakfast, lunch or dinner on a daily basis.
The most suitable colors for designing dream kitchens
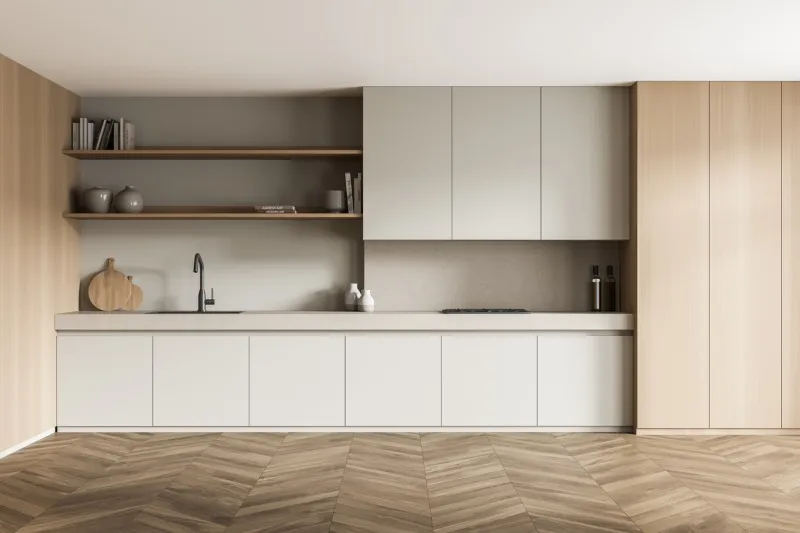
In this case it also depends on your tastes and favorite decorative style. Although it is true that kitchens in neutral tones, among which white, gray and black stand out, are more timeless, so it will be more difficult to go out of fashion, compared to a kitchen in red or orange, for example.
Green colors are also a great alternative to design dream kitchens, both for rural areas and for urban homes where you want to add a touch of naturalness to the space. If you also combine greens with gray and white tones for wall and floor coverings or even for the kitchen countertop and backsplash, the result will be spectacular!
Functional and decorative lighting
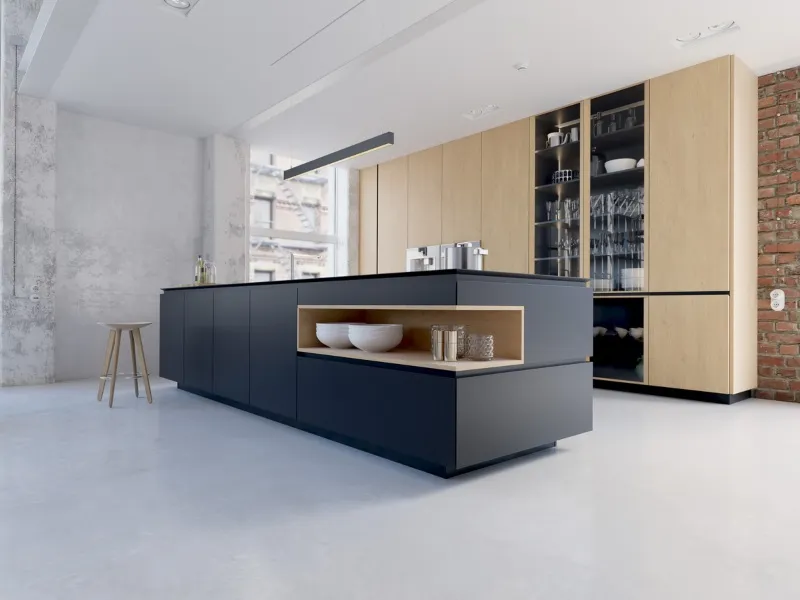
Lighting is one of the most important aspects in the creation of dream kitchens, since in this space we continuously manipulate food, so it is essential to have a good functional lighting.
You will have to find a balance between general, spot and decorative lighting to design a 10 kitchen:
- General lighting is the one that allows us to move comfortably through the space. It is usually installed in the ceiling in the form of “downlights” or spotlights, perfectly oriented so as not to generate annoying shadows.
- Spot lighting is that which serves to illuminate areas where a specific activity is performed, such as the work area, where it is important to install a type of lights that help us to perfectly visualize everything we are doing, at a given time. This would be the case of LED strips that are installed under the upper cabinets and illuminate the work or cooking area.
- In dream kitchens it is very important to take into account the decorative lighting, which consists of that type of luminaires that provide a certain atmosphere to the space, in addition to decorate by themselves. Some original lamps suspended over the kitchen island or the office table or some beautiful wall sconces will turn your kitchen into the room of your dreams.
Organization
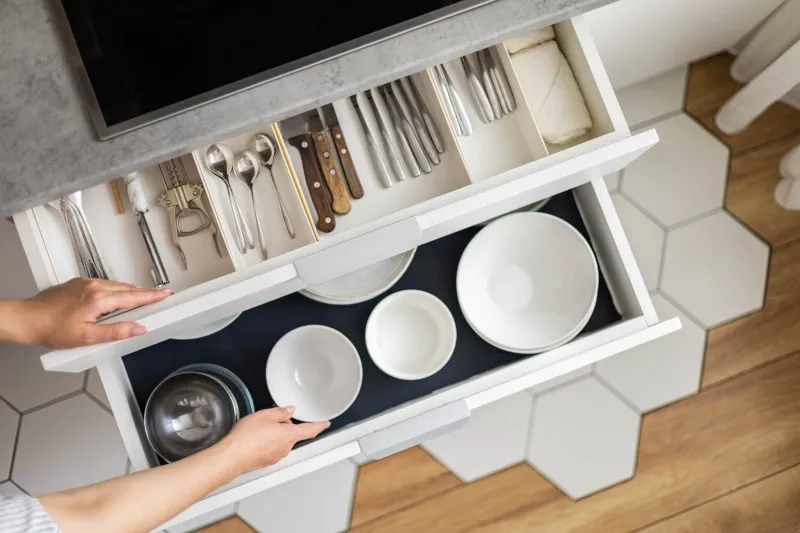
A correct organization of the inside of the drawers of the cabinets or the installation of vertical and narrow modules with trays for the storage area will turn your kitchen into a perfectly organized space where you will always have everything at hand.
For this reason, it equips the inside of the drawers with compartmentalized trays so that the various accessories are perfectly organized.
Decorative accessories
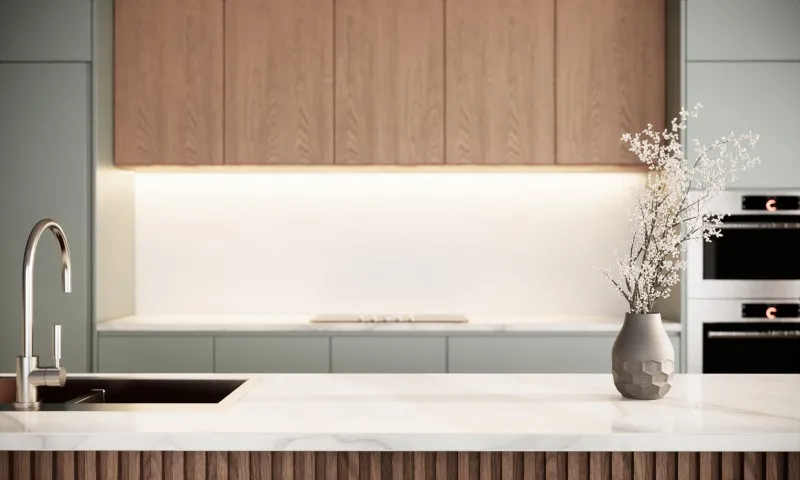
Although it may seem that a kitchen is a purely functional space, by adding some decorative accessories you will be able to design a more pleasant and cozy room.
Add some plants, or even a small urban vegetable garden on the countertop, some candles and vases with fresh flowers, to really make it a dream kitchen. Can you ask for more?
Paratureforma tips for designing a dream kitchen
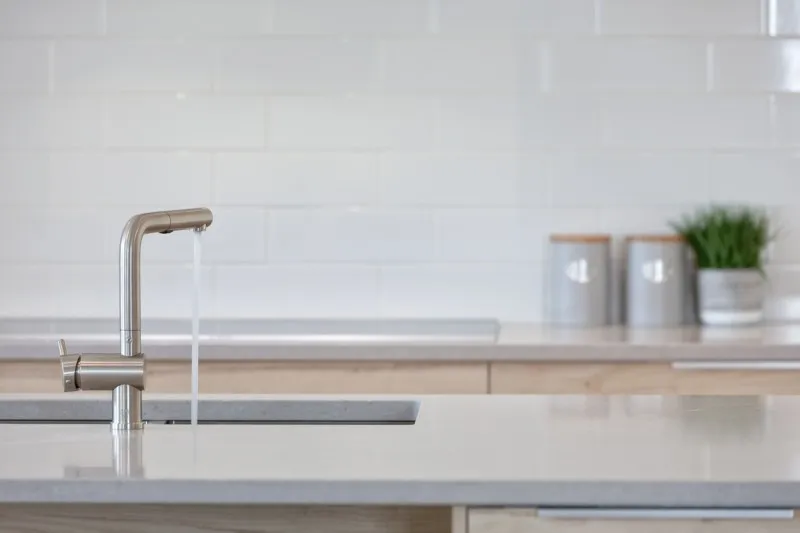
- Don’t forget the kitchen faucets. Besides being a fundamental element, they will add style and personality to the space.
- Choose well the extractor hoods, in any type of kitchen and especially in kitchens open to the living room and dining room. Make sure they are powerful models that absorb fumes and odors well, but do not make too much noise.
- Pay attention to the type of floor and wall tiles for the kitchen. You will find surprising, decorative and very functional models, perfect for such a space, with pieces that imitate wood. pieces that imitate wood or the wonderful hydraulic floors that will bring an unmistakable style to the space.
- As much as possible, choose built-in appliances, which will allow you to enjoy a dream kitchen that is cleaner to the eye.
- Small design appliances. If you aspire to have a dream kitchen and the coffee maker, juicer or toaster have to be in sight, avoid models of different colors and materials and go for matching design models.
- Paint the tiles for the kitchen to give it a personal touch. to give it a personal touch.
Enjoying a dream kitchen becomes the main goal of those who want to enjoy a more functional and cozy space, to be able to share great moments with family and friends.


