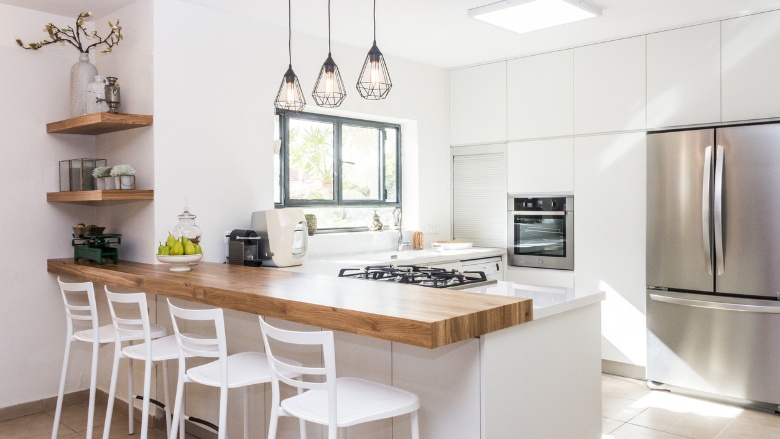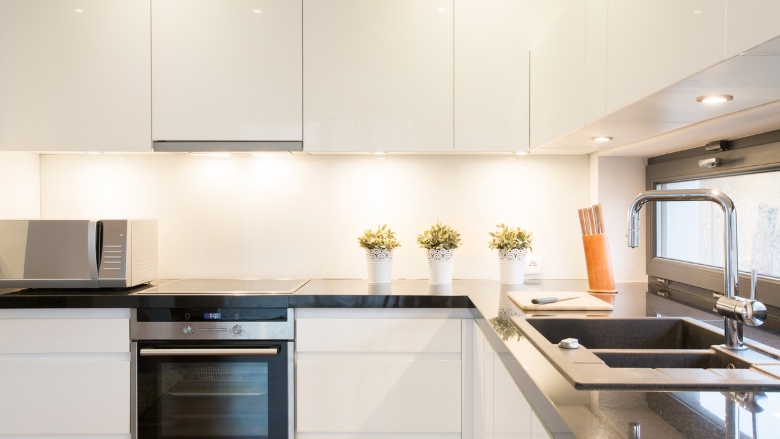If you are thinking of doing a house renovation, you may have doubts about how to distribute the kitchen. This is one of the spaces in which we can find major differences in the before and after a reform, as it gives us a lot of play in locating each of the essential elements in this room.
If you could only demand one feature from your new kitchen layout, you would probably opt for a room that is primarily functional. However, experience tells us that it can be as aesthetic as it is practical; however, it is essential to adapt the elements to the shape of the kitchen.
In this article we tell you how to distribute a kitchen according to its shape and extension and give you some tips on a functional and aesthetic level, so you can show off your home in all possible plans. You want comfort and practicality when cooking and at the same time you feel at home and not in a simple workspace. This is exactly what we are looking for and we want to share it with you.
Essential aesthetic factors for your kitchen
Although the main purpose in the distribution of a kitchen should be practical, it is clear that if the aesthetics is not to our liking, we can not feel completely at ease when working in the room. Here are some of the main recommendations that we consider appropriate in this regard:
- Try to keep appliances in line with the cabinetry. You may need more space in the refrigerator, for example, and there are wonderful options that have a larger back, but stick out from the main line. There are always alternatives to avoid this.
- Tall units are not, in general, the most aesthetic element in the distribution of a kitchen, but they are essential. Gathering them on a single wall will make the rest of the room look more uncluttered.
- Covering appliances with panels, using the same aesthetics as the rest of the furniture, generates a uniformity that will significantly improve your kitchen.
- Don’t let yourself be carried away only by fashions. If you are thinking about how to distribute your kitchen, consider all the possibilities to create a more friendly space. An example of this is the location of the oven: although it seems that it should not be placed under the glass-ceramic hob, in some cases it is the most aesthetic option.
How to lay out a kitchen to make it functional
Returning to the central issue of the room, practicality and functionality, we also find a number of tips that can help you decide how to distribute your kitchen. Of course, we need a comfortable and efficient space when it comes to work, to achieve this you can apply these recommendations:
- Try to install the main work points in the center and with space on both sides. Gluing the sink or stove to the wall is a mistake on a functional level.
- Spread out the corners wisely. They’re always going to be awkward because of the clash of doors on appliances and storage, but they can’t be empty because you need them. Try to combine items that are not commonly used at the same time.
- If you want a window to preside over your sink – aesthetically it’s great, we agree on that – keep in mind that you’ll have to resort to sliding windows or a pull-down faucet so they don’t interfere with each other.
- Take advantage of the trend of modular furniture and drawers, because, in addition to being aesthetically pleasing, they are also practical and take up less space.
- Do not forget to set aside a place for small appliances. We have more and more of them and they take up more and more space, so we can’t forget about them.
- Locate items according to the usual combinations of use. For example, have the wastebasket near the stove for waste disposal and the sink near the dishwasher for rinsing dishes before putting them in.
How to lay out a kitchen according to its shape
On the other hand, when it comes to understanding how to distribute the kitchen, it is essential to take into account the shape of the room. This is something we cannot change, so we must adapt. However, don’t see this as a problem, but as a challenge: whatever the shape of your kitchen, which can be white and minimalist, we will be able to find the solution.we will be able to find the perfect solution!
Kitchens with island, a functional trend
Kitchens with island are one of the most common bets in recent times. It is probably the most aesthetic and functional option of all; however, it is not always the most advisable. You need a large space to place a central island in your kitchen. If you have it, do not consider it: you will gain in efficiency and storage.

U-shaped kitchens: storage is no longer a problem
Another of the best solutions for kitchens that need a large storage space is the “U” shape. We are talking about two long walls and a shorter one full of kitchen furniture: space for the hob, the sink and all the appliances you need. If it is an elongated and narrow kitchen, this option is great.
How to lay out a kitchen in parallel
If you do not know how to distribute a kitchen in parallel, the premise is clear: place the complementary elements close to each other. And the best thing is that in this case you have several options, since you can put them on the sides or on the front wall at the same height. We are talking about elongated structures that in the short walls are occupied by doors and large windows or by another door to a patio or gallery, so there are not many more options.
American kitchen or peninsula: the island for small spaces
If despite not having the necessary space you still dream of an island, we have good news. The so-called peninsulas or American bars, are not exactly the same and are not similar at a functional level, but they are similar at an aesthetic level. In addition, an open kitchen receives much more light and, if you are concerned about odors, you only have to install a good hood.
How to make the most of your linear kitchen
Another of the best options for elongated and especially narrow kitchens is the linear distribution. Locating all the elements on one of the walls will allow you to move more efficiently when working in the room, since you will have the front wall completely clear generating a corridor.
An L-shaped kitchen? This is its perfect layout
When we consider how to distribute a kitchen it is important to keep in mind what we call the work triangle. Well, the “L” distribution is the one that best facilitates this concept, since you will have everything at hand when it comes to cooking, washing up and storing. Do not discard this option, because it also adapts perfectly to both elongated and square kitchens.

Stove, sink, storage: the triangle that should structure your kitchen
Now that you have an idea of how to distribute your kitchen, you just have to get down to work. Do not forget the three basic vertices that should shape the main triangle of the room: storage, washing and cooking are the three most common work points in this space, so we must ensure that the movement between them is comfortable, practical and fluid as far as possible.
Don’t forget that it’s all about making you feel at ease in every corner of your own home. Since the kitchen is a room dedicated mainly to housework, try to make a pleasant space while looking for practicality, speed and storage. We are aware that the latter is very necessary in the kitchen, but it is possible to achieve it without saturating the room.


