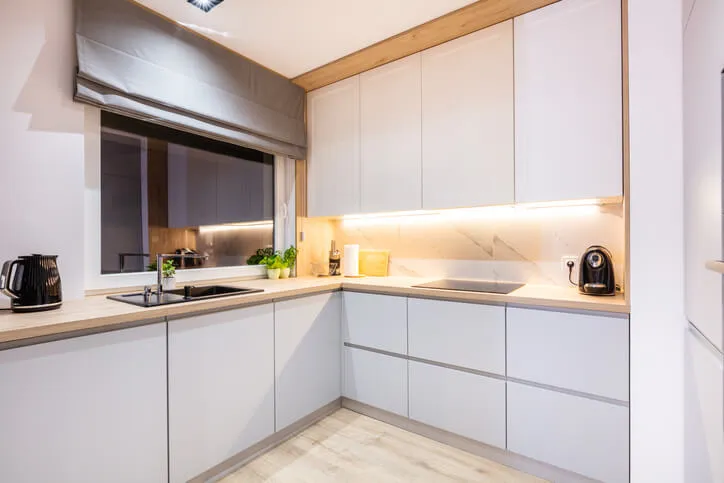Are you thinking about renovating your small kitchen? Adding square meters is impossible, but with a good renovation, you will get a functional space, optimized and ready to be used by the whole family.
The limited size in a kitchen can be a challenge, especially in terms of storage. Let’s see the keys and some ideas for your small kitchen reform is a success. And we already tell you that the secret is in the distribution.
4 steps to take into account before remodeling a small kitchen
Before we get to ask for a budget for a small kitchen reform, we advise you to stop in these four previous steps:
1. Analyze the space
What is your kitchen like? What shape is it? This first step is critical. By knowing what your space looks like, you can make the most of it and find inspiration in similar designs.
2. Obtain more meters with adjoining spaces.
Do you have a small kitchen attached to a laundry room or pantry? Is it close to the dining room or directly integrated into a single space?
You can consider the reform of your small kitchen considering the adjoining rooms to fulfill some kind of role of the kitchen itself, thus extending the use outside it and leaving more free distance.
3. Be aware of where the lighting comes from.
Something to note when making a reform in a small kitchen, is that you must create a space that seems wider than it is.
To do this , it is essential to take into account where the natural light comes from and not to forget to integrate artificial lighting well.
4. Choose the type of furniture and decoration
Another important aspect is to choose the right furniture. Opt for drawers that go all the way to the bottom and optimize storage space. Another option is to include towers in which to place the microwave and oven on top of each other, or even a fireplace with an oven. even a fireplace with an oven.
On the other hand, to make the kitchen feel more spacious, it is essential to use light and neutral colors: wall coverings and furniture in white, beige, a light wood tone such as birch, white oak or pine. Luminous tones will make your kitchen look bigger.

Types of small kitchens
When it comes to design, there are different types of kitchens depending on the available space, which designers and architects analyze before carrying out the project.
To achieve a better use of space, it is interesting that you take into account a type of kitchen that fits your project. For this reason we show you the most used ones.
In-line cooking
If your kitchen is freestanding in a narrow rectangular space, where the distance between one wall and another is less than 2 meters, the in-line kitchen should be your ideal choice.
It can also be useful if it is placed in a space that opens onto the dining room, as this type is very well suited to open spaces. In this case, it is advisable to avoid a row of cabinets up to the ceiling, so as not to generate an overloaded feeling.
Parallel cooking
Parallel kitchens are very useful and comfortable for a rectangular space, although with greater width than in the previous case, with a minimum separation of 3 meters between walls.
The ideal is to reserve an area for kitchen, sink and food handling area, keeping the other row of cabinets, refrigerator and storage. Between both areas there should be a space of at least 90 cm, although, if you can afford it, it is recommended that it reaches 1.20 meters.
American kitchen
If your kitchen opens to the living room, you can opt for the open plan kitchen. This is an in-line, parallel or L-shaped option that takes advantage of the side that opens to the living room to create a breakfast bar.
This type of kitchen is very useful to connect with the living room and to create a feeling of greater spaciousness and more light.
It is also very convenient for cooking, as you can use the bar itself as another work area, while it can also be the place to have breakfast or a snack.

To consider: the work triangle for a well-designed kitchen
The work triangle is a term used by planners to design a functional kitchen. In this triangle there are three distinct zones:
- Cooking zone: where the cooktop, oven and microwave are located.
- Washing area: where the sink and dishwasher are located.
- Storage area: where the refrigerator, cupboards or pantry are located.
For a kitchen to be comfortable and functional, it must have a work triangle with each of these well-differentiated areas, where the space between each one is at least 90 cm.
If you want to carry out the reform of your small kitchen, plan the available space, take care of the lighting and choose the types of furniture and decor prioritizing light tones. Think about how to arrange the kitchen, making the most of the space and taking into account the work triangle, to achieve a comfortable and functional room.
As you can see, having a small kitchen does not have to be a problem to enjoy one of the most used corners of the house.



